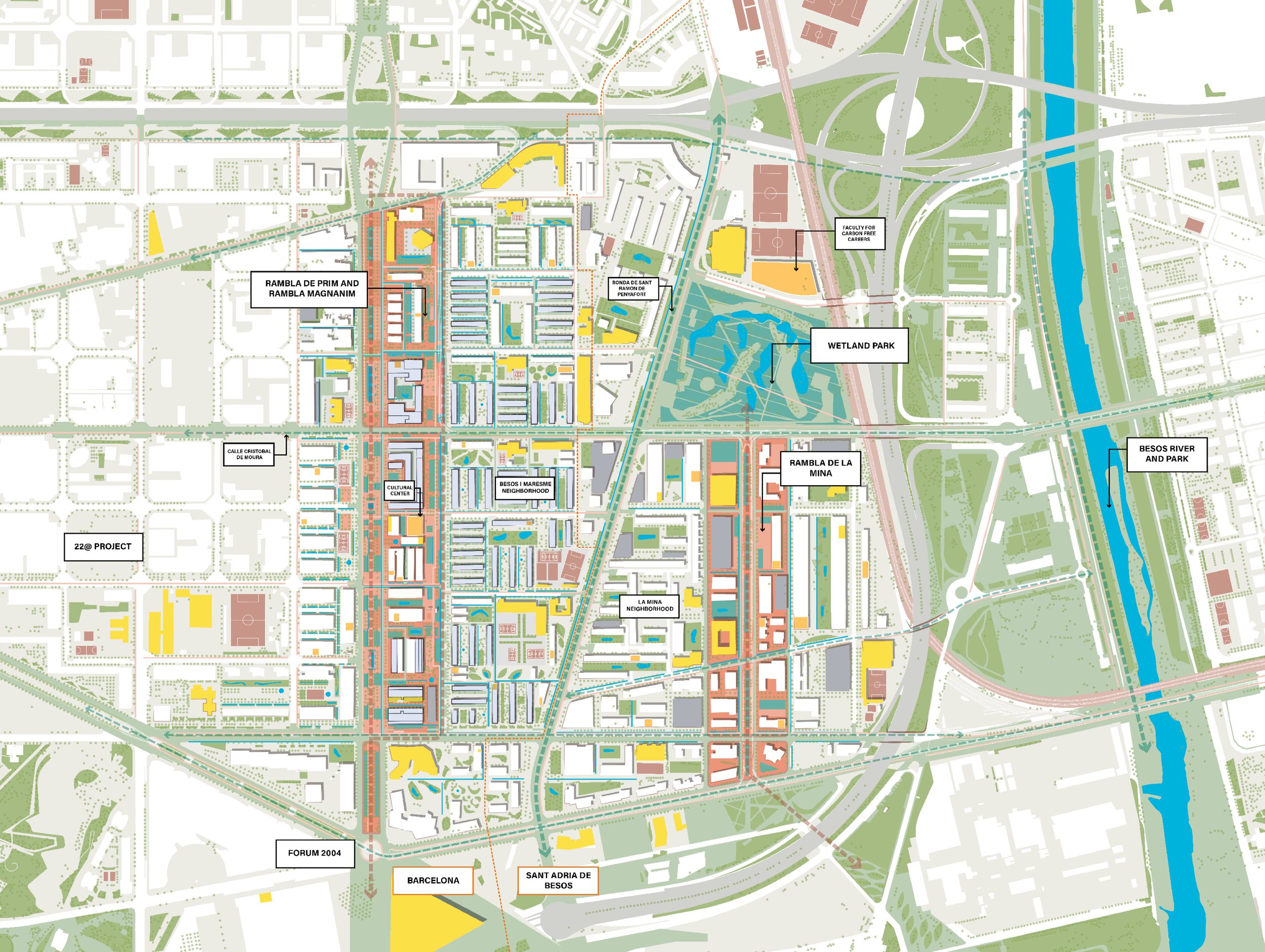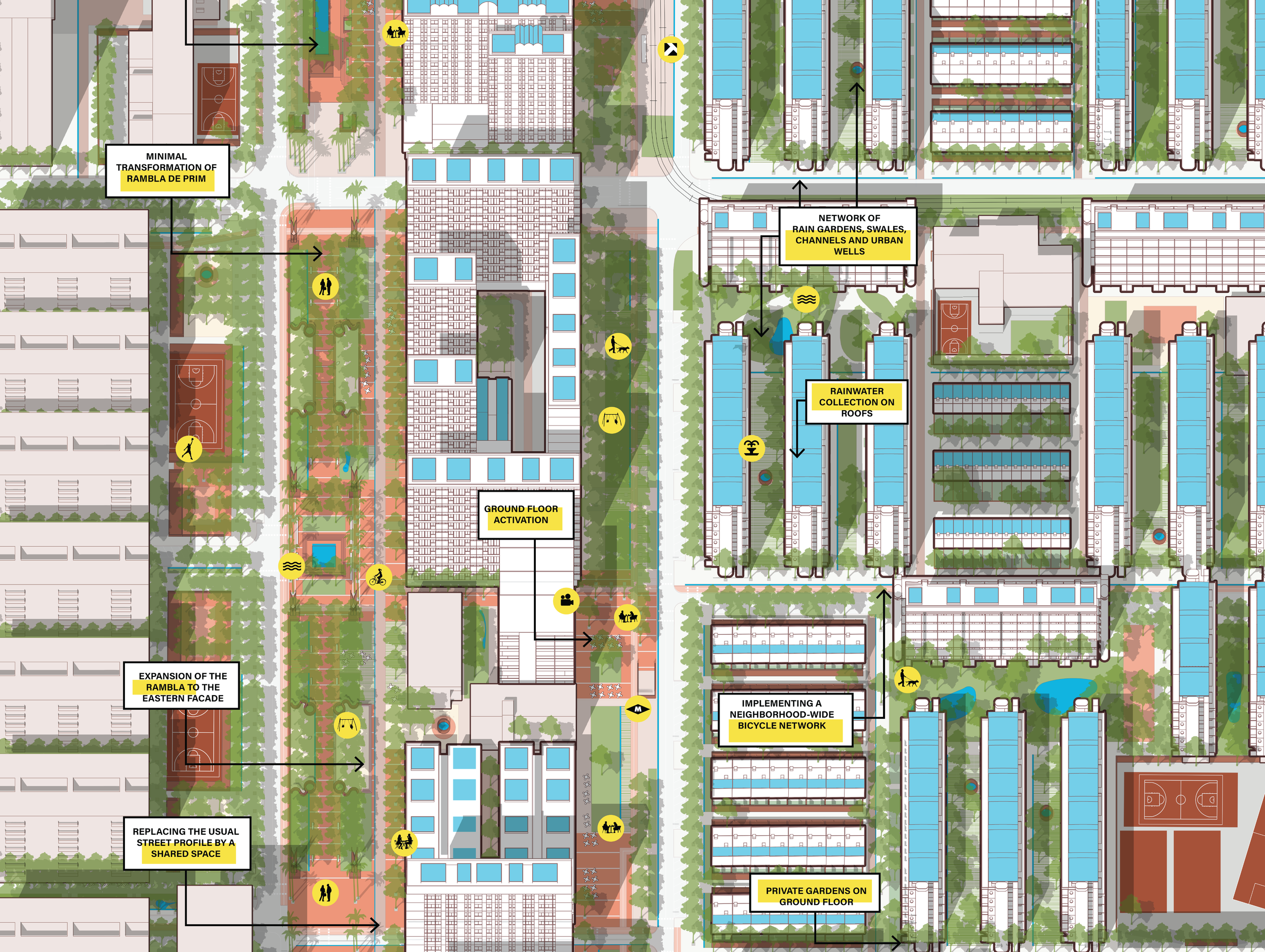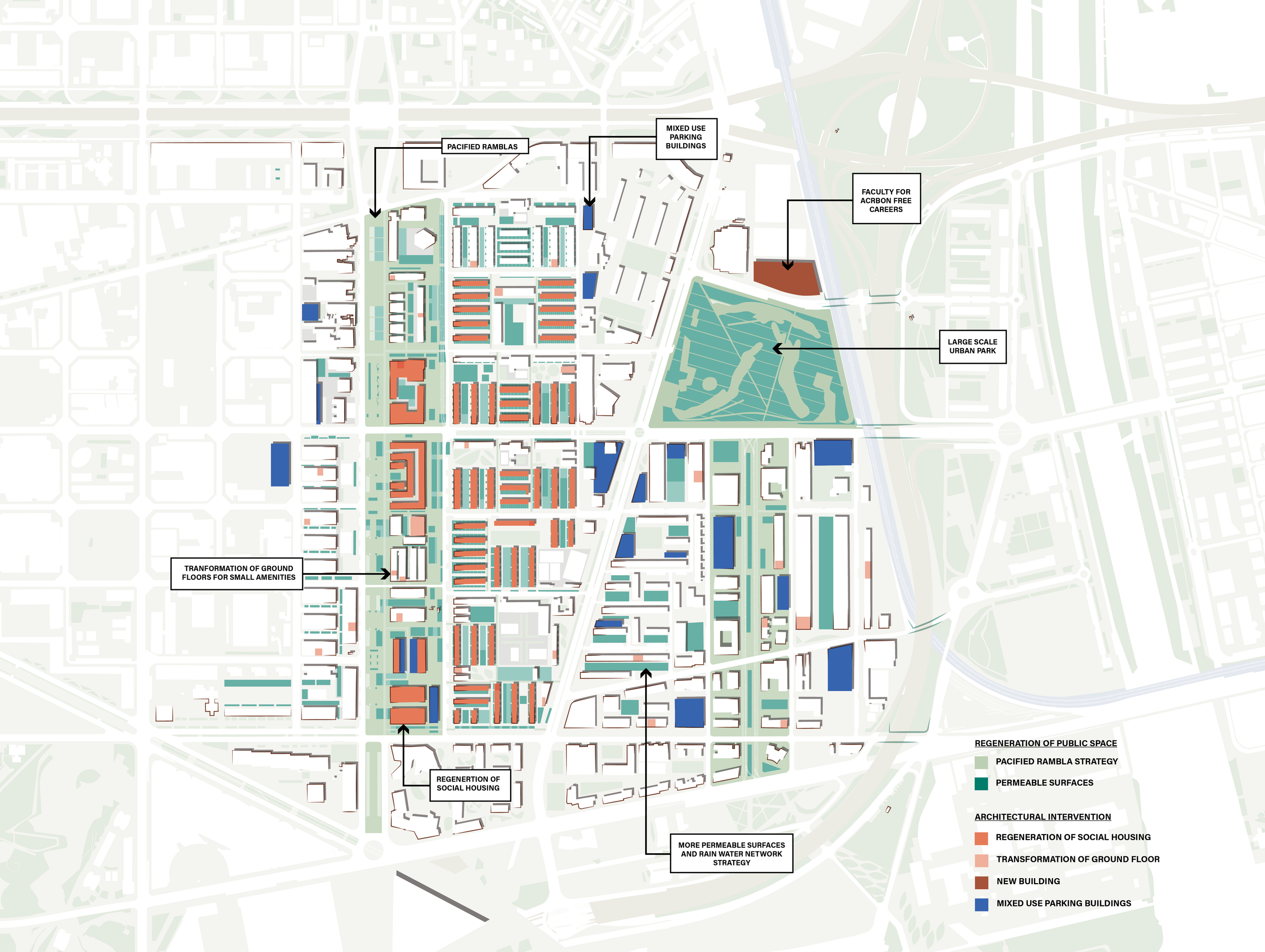
Besos y Maresme, de la lluvia a la rambla
TYPE: Urban Design
YEAR: 2023
LOCATION: Barcelona, Spain
SIZE: 55 ha
TEAM: MAMA:
CLIENT: Barcelona Municipality
The term “rambla”, in its primary sense, is used in Spain and Catalan countries to refer to a torrent or stream with temporary or occasional flow, which only fills up at certain times of the year, typical of the irregular rainfall patterns of the Iberian Peninsula. By extension, a “rambla” is the bed of a river. The Ramblas of Barcelona are watercourses that have been successively covered and are now the large pedestrian promenades we know, crossing Barcelona from west to east, connecting the mountains to the sea.
It is both the romanticism of the rambla, as an invitation to wander, and its original hydraulic vocation that serves as a common thread in our reflection on the site of Besos and Maresme in Barcelona.
The challenges of this complex space are numerous: social, economic, environmental, urban, architectural, and housing quality issues, all falling within the scope of Barcelona’s overall urban regeneration vision. In addition to the themes and challenges mentioned earlier, essential to current urban policies, our approach will focus on the generation and regeneration of a distinct identity for the Besos and Maresme neighborhood, through its ecological, historical, and cultural heritage.
The revitalization of the public space will help reactivate the commercial ground floors, and those who remain un-used will be reclaimed to house small neighborhood facilities. A new cultural center is to be built on Rambla de Magnanim, and our project proposes to locate a University for carbon free careers facing the ecological wetland park
ARCHITECTURAL INTERVENTION:
The urban regeneration process will take place in the public space and in the neighborhood’s social housing estates. After identifying the typologies which can benefit from it, the city institute for urbanism will undertake a negotiation phase to offer a renovation of the buildings and better the living quality and energy efficiency of the buildings. As many surface parking spaces will be removed to transform the street profiles, mix use parking buildings are proposed to be built in key locations.
WATER CYCLES:
The project proposes to implement the necessary infrastructure to regulate the water cycle in the neighborhood and take advantage of the presence of the Besos River, the Riera del Horta, and high groundwater levels to depollute, infiltrate, and reuse water for the irrigation of new green spaces or urban gardens. As shown on the section on the left, we have defined four water cycles, interrelated or independent .
GREEN CONNECTIONS:
The project envisioned enhances the existing green and blue networks and creates new connections to link the city to the river. The north south corridors, connecting the mountain to the sea, are the Rambla de Prim and Besos River. They will be reinforced complemented by the Rambla de la Mina and a wetland park. Moreover, the project aims at promoting east-west connections, creating ecological corridors from the river and into the city.
URBAN STRATEGY:
The site is characterized, notably, by the presence of three Ramblas: Rambla de Prim, Rambla de Magnanim, and Rambla de la Mina. Our project proposes to regenerate the neighborhoods of Marseme and La Mina through their Ramblas, which are not only a convergence point for the hydraulic network but also a focal point for urban life. Pacifying automobile traffic on the Ramblas will allow to prioritize pedestrians and cyclists. Some traffic lanes will be eliminated to create one-way streets or shared spaces for cyclists and buses. A complete network of bike lanes will be established, covering the entire neighborhood.
PUBLIC AMENITIES AND COMMERCIAL ACTIVITY:
The site already has numerous public amenities in education, sport and health. Nevertheless, there are almost no cultural amenities, no secondary education facilities and few ground floor activities.
REGENERATING SOCIAL HOUSING, WITHOUT GENTRIFYING THE NEIGHBORHOOD
The existing housing buildings have poor energy efficiency, no elevators, no exterior spaces, no common areas, and for some of them, are structurally damaged. To address these issues, and the poor relationship between the buildings and the street level, our approach focused mainly on their façade and roof, benefiting both collective and individual environments:
Inhabited rooftops to promote communal living and green spaces to mediate with the environment, leading to a reduction in the urban heat island effect, improvement in air quality, and the creation of habitats for wildlife. An alternative offered is the self-production of orchards managed cooperatively by the residents, promoting local consumption. The lightweight Efte vaults will provide thermal protection without overloading the building.
Exterior walkways will improve accessibility and allow access to the rooftops. The access to the dwellings will be shifted from the interior to the exterior, creating elevated corridors that promote interaction with the surroundings equally for all residents. The location of these elements on the short facades give a new character to these facades.
Housing units above the ground floor will be directly related to the public space through new front gardens, expanding the living areas of each individual unit and creating a buffer that acts as a threshold between the public and private domains. To increase green areas, new gardens are proposed on the opposite facades
The exterior structure will result in two types of facades, active and passive. The active facade will serve as a means of access to the dwellings in an almost public environment, with visible installations for rainwater collection and irrigation management, emphasizing its active nature. Meanwhile, in the private realm, the passive facade will double the interior living space, creating balconies that not only act as interior-exterior transitions but also contribute to improving the building’s energy performance.
The bioclimatic strategy will utilize the attached structure as an environmental filter to protect the existing facades. The opening of inner yards will promote cross ventilation, and the greenhouse situated on the rooftop is designed to generate the Venturi effect, encouraging natural air circulation.
The economic aspect of the proposal relies on a prefabricated modular wooden envelope, which can be quickly executed and assembled. This technology contributes to climate regulation due to its negative carbon footprint and supports a circular economy where reuse, repair, and recycling are prioritized.
The Southwest Besòs neighborhood is characterized by a diverse population, consisting mostly of local inhabitants and migrants from other communities. This population fluctuates over time, and the detection of unoccupied units is considered an advantage to work on the phased rehabilitation The architectural solutions we propose could be implemented within the framework already put in place in the area by IMU (Instituo Municipal de Urbanismo). It relies on 3 phases: - first a large-scale diagnosis of the buildings of the area, to define the state and needs of the buildings and families, - second, a negotiation with the homeowners, to convince and initiate the process, in this case, 85% is european and government funded (EU Urban regeneration program), and only 15% is to be invested by the homeowner, and finally the construction phase, starting with the facades and finishing with the interior works, during which the residents will be rehoused in empty apartments in the same neighborhood.
Conditions applied to the subsidies guarantee the maintaining of the local population in the neighborhood and avoid gentrification.
In essence, the project envisioned by our team is multidimensional. We have strived to address the site’s challenges in all their complexity and have formulated a vision centered around water, encompassing landscape, urban, architectural, and social dimensions. In a city where each neighborhood has such strong identities, the ultimate goal of our project is to reconnect the area to its surrounding while regenerating its individual identity. Marrying its hidden identity with a new one, creating an urban, inclusive, dynamic, and environmentally respectful living space.
De Lluvias en Ramblas was MAMA’s submission for Europan 2023, Barcelona site.















