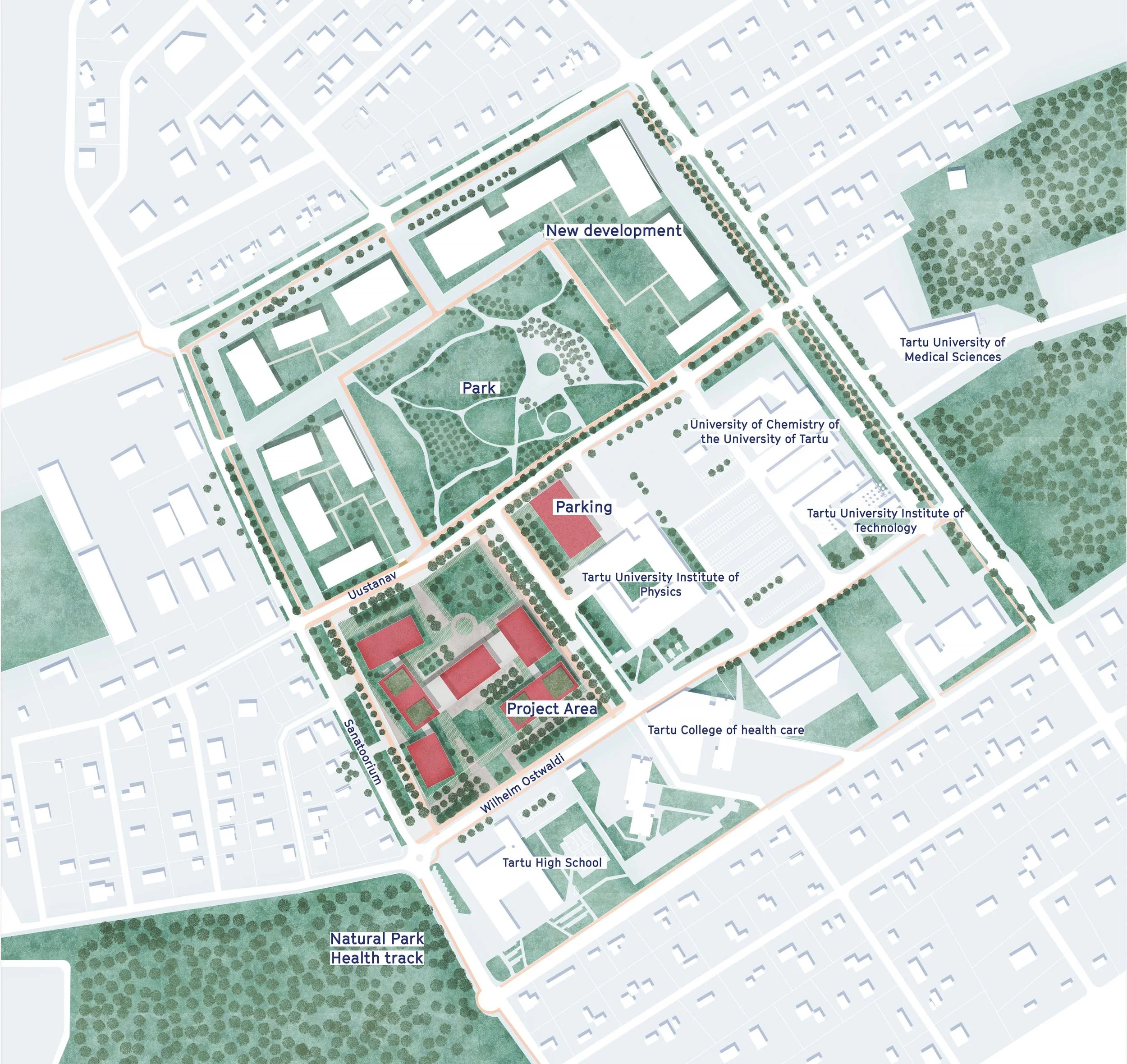
Tartu University
MAMA participated alongside Walk (Barcelona) and Apex Arhitektuuribüroo OÜ (Estonia) in a competition for a new Technical University in Tartu, Estonia. Our joint proposal won the third prize award.
The project site is located on the outskirts of Tartu, in a residential neighborhood that is well-connected and serviced. Currently bordering a 20-hectare vacant lot, the site is already adjacent to some university buildings, including the University of Physics-Chemistry and Medicine, with the aim of becoming a nationally scaled university campus. Our proposal provides an urban solution for the establishment of this new university, taking into account both the existing context and the future transformation of this neighborhood.
TYPE: Landscape Architecture
YEAR: 2023
LOCATION: Tartu, Estonia
SIZE: 3,5 ha
TEAM: Walk, MAMA, Apex Arhitektuuribüroo OÜ
CLIENT: Tartu Municipality
The urban proposal organizes the various volumes of the university into a block with a central space, creating a street-facing facade to give adjacent streets an urban character in an otherwise dispersed fabric. The facade is discontinuous and widely opens to the southwest and northeast, allowing diagonal crossing of the block and connecting the two major public spaces, the Terviserada forest to the southwest and the future university park to the northeast.
At the center of the created block is the main entrance, accessible through a central building, the Study Center, a largely open-volume on the ground floor redirecting flows to all university departments.
The landscape envisioned by MAMA guides students and visitors from the street to the heart of the blocks and the university entrance. A sequence of spaces and gardens invites students to moments of relaxation, meeting, and exchange in outdoor or covered spaces, such as the circular amphitheater bordering the north entrance. The exterior spaces designed around the university include the folowing:
Plazas, positioned in front of the entrance building.
Resting areas with shaded benches.
Meeting spaces near entrances and throughout the gardens.
An event space near the north entrance featuring an amphitheater for informal seating and outdoor classes.
Picnic areas within the gardens.
Play and relaxation zones on the lawn.
Logisitic spaces for delivery and waste management
The landscaping minimizes impermeable spaces to reduce runoff effects. Areas with significant flows and the main square will be paved with large ecological concrete slabs, while secondary pathways and areas around the gardens will be surfaced with locally sourced natural stone paving in Tartu. In the gardens, pathways will be paved with grass-jointed pavers, allowing some permeability. The cycling lanes surrounding the block on all four sides will be surfaced with a draining material, resin-bound aggregate with mineral granules.
The plant selection includes native and adaptive species, organized into four planting mixes based on their location:
Planting Mix 01: Ornamental and natural areas featuring high grasses and flowers that change with the seasons.
Planting Mix 02: Wetland area mix suited for humid environments.
Planting Mix 03: Shade-resistant plants to be planted under trees.
Planting Mix 04: Lawn surfaces near the main entrance.
Additionally, roof gardens will be planted with vegetable and experimentation gardens. The tree palette includes native and ornamental trees, with large ones such as Tilia and Oak aligning the streets, while smaller ornamental trees like Magnolia and Apple trees adorn the central gardens.
A comprehensive rainwater management strategy aims to naturally infiltrate all collected water at the lowest point of the plot, creating a wetland area to slow down rainwater flow and minimize discharge into the city network.







